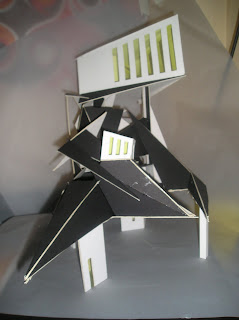I will achieve this by using the workshop at Kingston and also use different and imagnative materials to create the models. I am particularly interested in sci fi related models and using inspirtation such as Archigram. I will take these ideas and look at the London of the future.
As London is an overcrowded and medieval city I have always felt that building up is the best option. Of course if you look at sci movies this is not always the best option. In the case of Blade Runner to name but one, we see cities becoming bleak and crime ridden as building shoot up and life below becomes poverty stricken and dark.
I feel this is interesting. I poropse to suggest that a new capitol is formed, almost like a city above our present city. This New London will stand proudly above on pilotis. I choose pilotis often in my projects as I like their monumental look and I also enjoy the way they free up the space below allowing a sense of openness.
So far this week I have created my principle building which will be the HQ. I have called it the Ministy of Moral Order. This future city is not based on our current understanding of politcs and such matters but a kind of new philosophy.
The Ministry of Moral Order dominates the cityscape with sharp abstract forms. I wanted to take the idea of a rocky landscape or mountain and almost chissel it out into a sculptural form. This creates the basis for the Ministry where great halls open up to form interesting indoor outdoor spaces. The top of the Ministry has a building that reaches upwards in ambition. Here I wanted to play on the idea of great Gothic Cathedrals reaching towards the heavens. It is in a contrasting white with yellow/green panes of glass. Again I choose this material to add a little oddness to the model, I felt that it should have a quirkyness to it. The whole building is out of shape but yet in shape. There is method in the madness. I aimed to suggest that New London's moral HQ is a building but a building full of surprises and jaunty angles.
My next step is to work on models for the residential buildings. Here I intend to create sleek sky scrapers with layers of balcony gardens and green space. They will be dotted all around the new city as I am a believer that residential building should be within city centres as it tends to ensure areas are occupied and people are watching and looking out for trouble.
Once I have created the models my intention is to arrange to photograph them at the studio in Kingston Uni. Then I am going to create a set of visualisations to show what New London will look like. At this point I see our London becoming overshadowed by the new. This will result in some vegatation taking over and perhaps building becoming run down. At this point I have not fully developed the look I will go for. However I will take inspiration from Archigram and create visualisations which will be poster like.
This is a good chance to work on my graphic design skills. As I enjoy collage making I think overall these posters will look both stunning and interesting. Graphic Design is also a great interest of mine and I think its an important part of the Landscape Architecture vision.
This week I have also ordered the Adobe Package and am waiting for it to be delivered. One of the packages is DreamWeaver and I am excited about learning to use this product. My intention alongside Focus Week is to learn to create a website. I have so far checked out tutorials on U tube. It does look complex but I'm sure once I stick at it, it will reveal itself. The overall ambition is to continue using this blog until such time as I get a proper website up and running.
The final element of my Focus this year will be on exhibitions and keeping up an informed knowledge of not only whats going on in Landscape Architecture but other design areas. I have found since starting at Kingston I have an overall interest in many fields of design. I enjoy fashion as well as architecture. Product and furniture design is exciting as well as graphic arts. I feel that it is an advantage to seek out inspiration in these different areas and use them to inform Landscape Architecture projects.
The reason I have chosen to focus on model making is it is my favourite area of the course and I am considering becoming expert in this field and perhaps moving into an architectural model making career. This is not set in stone but I feel it is the direction I am taking. By the end of the year I aim to have a stylish website up in running, some well made models, good visualisations of these as well as reviews of interesting exhibitions. I may even get some business cards printed up with my website address.
Morgan
Below is a quick picture I took at home. Excuse the quality of the photograph but this is just to show a glimpse of my first model before taking quality pictures in the studio.

Ministry of Moral Order, New London, 2050
scale 1:250

















































